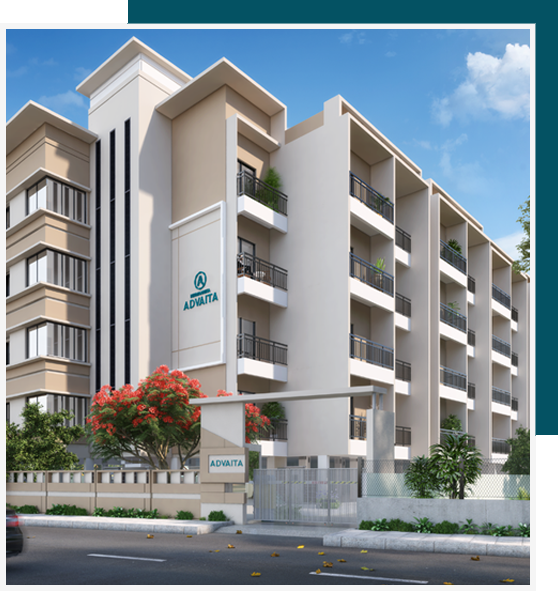

Register here and Avail the Best Offers!!
Welcome To Nirmaanika Advaita Project.

Nirmaanika Advaita
Welcome home to stunning lively atmosphere where living is not just an usual affair, but the synchronization of exotic living spaces and you. We are committed to ensure that every rupee of your hard earned money is always safe. Nirmaanika is fully compliant with all legal requirements and the building will be handed over with OC, CC, Approved by BBMP and ‘A’ Khata so that you will never have to worry about safety of your investment.

Blocks

Single Bedroom Homes

Two Bedrooms Homes

Three Bedrooms Homes

Sq. ft. in Size Options

At NIRMAANIKA ADVAITA, pulsates an exclusive ensemble of amenities that brings extended family members and like mind neighbours together. Fine facilities for fitness,outdoor sports,swimming that provides community connections as well as provide individual relaxation.
 Elegant design with quality construction.
Elegant design with quality construction.  Superior construction quality.
Superior construction quality.  Fastest construction and ensuring quick possession.
Fastest construction and ensuring quick possession.  All as the necessity and leisure centers nearby.
All as the necessity and leisure centers nearby.  24hrs surveillance covering designed common areas.
24hrs surveillance covering designed common areas.  Indoor & Out door Kids Play Area
Indoor & Out door Kids Play Area
 Kids Pool
Kids Pool
 Kids Rock Climbing Wall
Kids Rock Climbing Wall
 Poolside Deck
Poolside Deck
 Pool Seating
Pool Seating
 Library with Workspace Area
Library with Workspace Area
 Semi Covered Swimming Pool
Semi Covered Swimming Pool
 Club House
Club House
 GYM
GYM
Dr.Ambedkar Nagar Road, Ambedkar Nagar, Whitefield, Bengaluru, Karnataka -560 066
Sy. No: 44/6 & 46/3, Gunjur-Balagere Road, Bengaluru Karnataka- 560 087
sales.nirmaanikaadvaita@gmail.com
